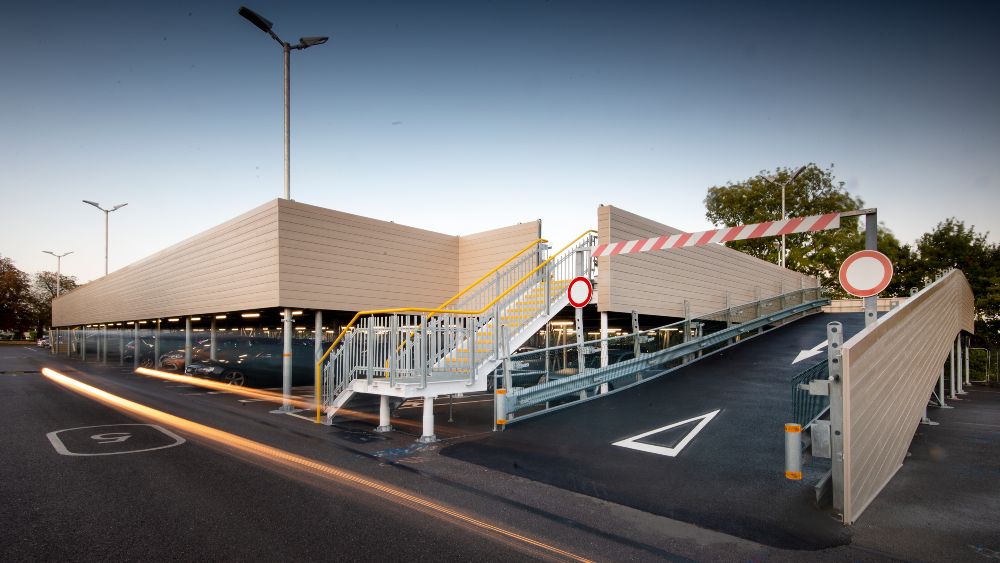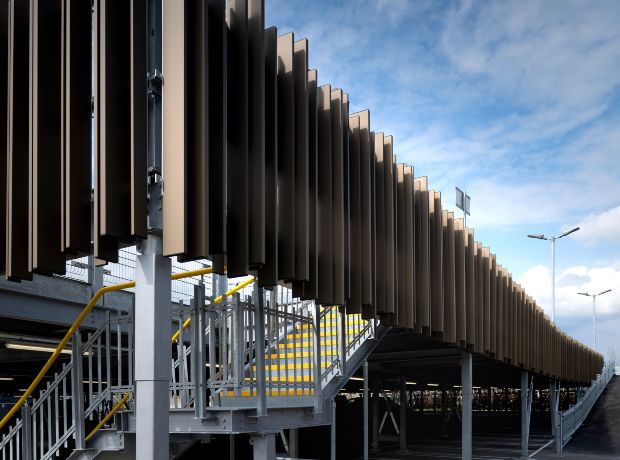Features
Modules are prefabricated and subsequently assembled on site. They make design easier, realization faster, facilitate phased erection, allow future expansion or displacement.

Expandable steel framed and foundationless elevated car park


EXPANDABLE/DEMOUNTABLE
The car park can grow with your business, at the pace of your business, no need to bite off more than you can chew. After a few years in service, at a fraction of initial cost it can be taken elsewhere, to give room to a new development.
FAST & PHASED ERECTION
We will only take possession of a fraction rather than the whole of your operating parking lot. The structure is mounted and the ground floor is returned to service before we take possession of the next portion.
CONCRETE & STEEL
Hot dip galvanized steel frame and composite steel and concrete slabs, overlaid with waterproofing and surface course. Pure steel structures don’t work: they are expensive, noisy, and as waterproof as colanders.
FOUNDATIONLESS
If you already have a surface car park, and choose a single deck car park, it will sit directly on tarmac. We have base plates to distribute the load and adjustable height pillars sitting on a spherical joint to realign them vertically.
LARGELY VENTILATED
Structures will be open-sided. International literature on fire tests performed on this type of structures allows to keep a low profile on fire resistance requirements. Unfortunately not in all countries!
DELIVERED KEYS-IN-AND
As producer of the building-kit, we might sell it along with mounting instruction. However we want to make sure that installation timing is as quick and quality as impeccable as they ought to be, that’s why our first option is keys-in-hand.
SMART APPEARANCE
We have tried all sort of claddings by now: steel meshes of every degree of transparency, Verde Alpi or Giallo Siena washed gravel panels, gabions de murs en pierre sèche, brise-soleil en terre cuite, bardages de nervures perforés , bespoke panels of juxtaposed polished iroko logs or, rather, rough planks of nordic birch. We currently look for candidates requesting vertical gardens or perforated corten.

