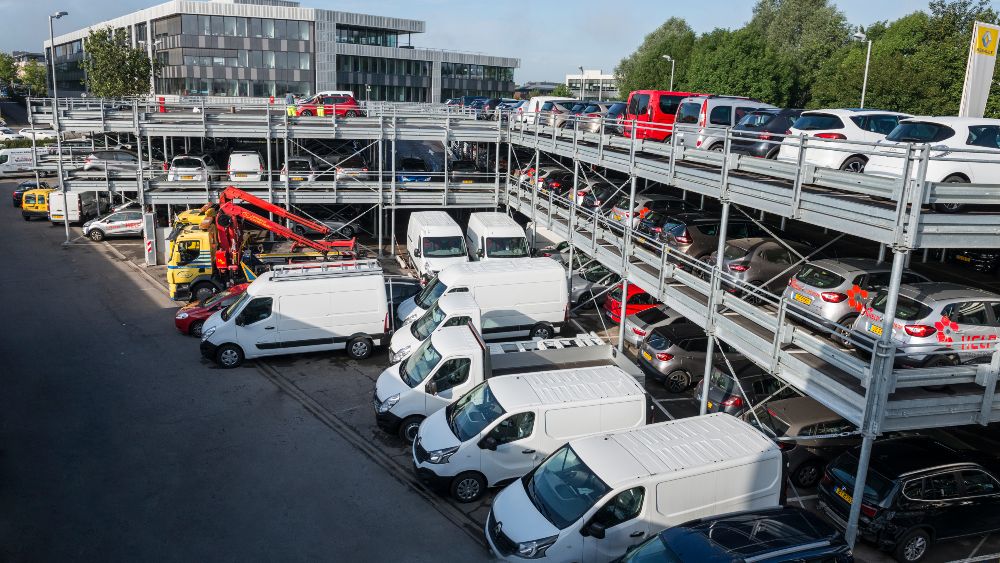
Steel and concrete framed parking deck: technical features
As outlined in the brief description of our concept design our car parks are steel framed with either a reinforced concrete or steel concrete composite decks. Frames are made up of hot dip galvanised steel members with bolted connections.
The floors are “largely ventilated” to reduce to a minimum both the need for fire fighting equipment and inherent fire rating required for the steel members (requirements vary from country to country).
Special devices permit the installation of single decks without excavated foundations. The slab is composed of independent elements , either precast or cast in-situ, whose main feature is to be demountable and transportable.
The wearing course on the top floor is waterproof concrete, either brushed or power floated. A polyurethane resin coat in different colors for the aisle and the stalls can be added on request. Staircases are normally provided as a means to access the floors above ground.

