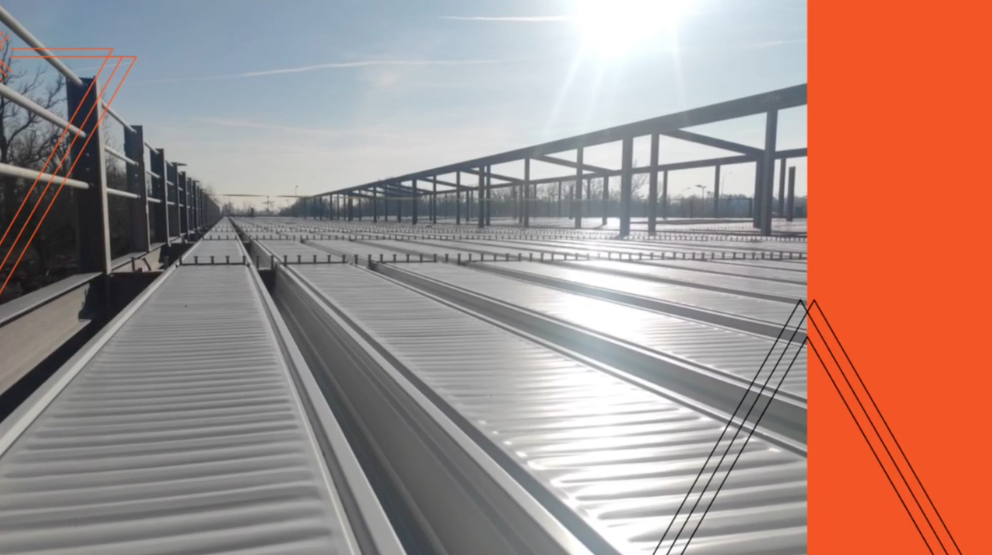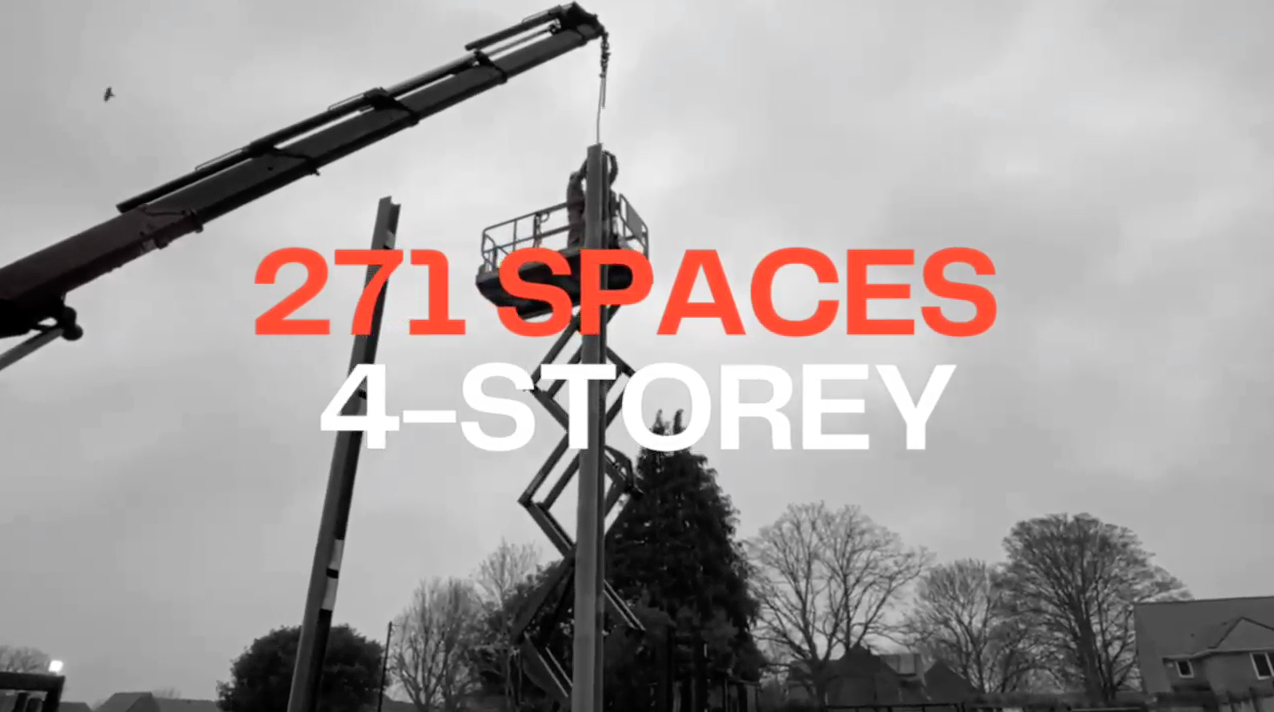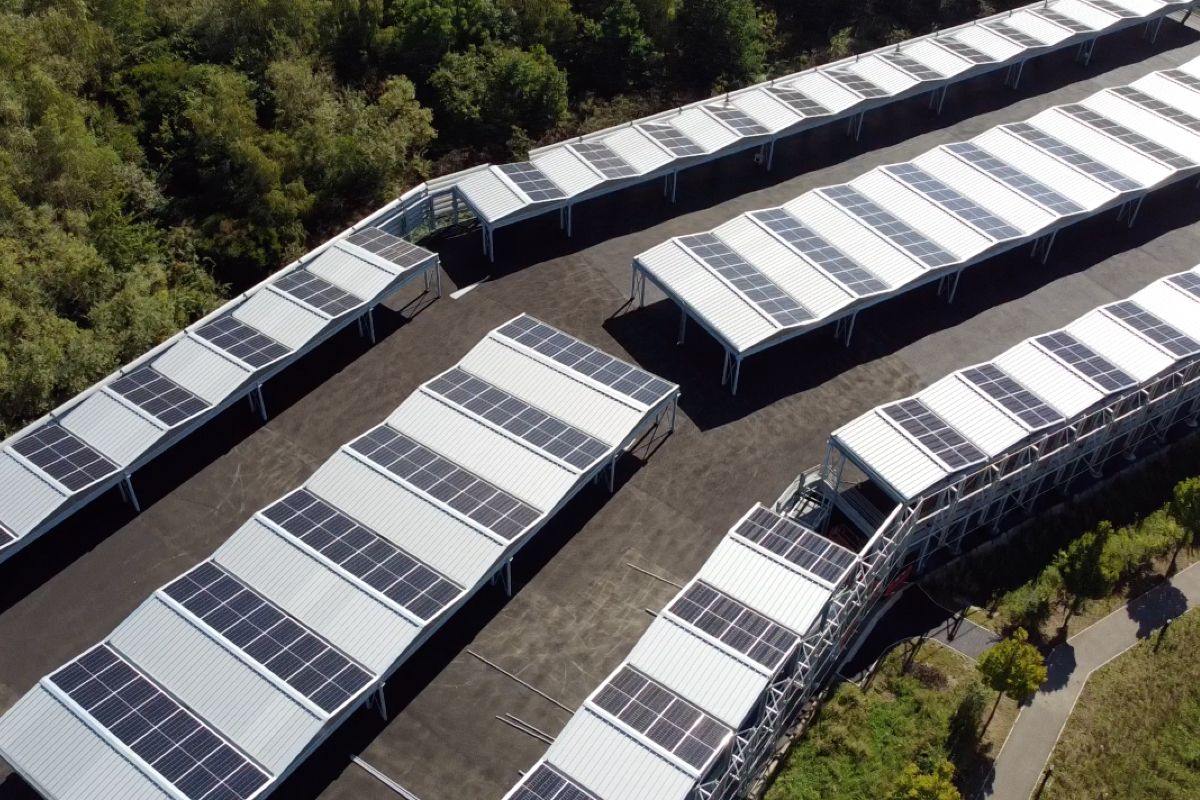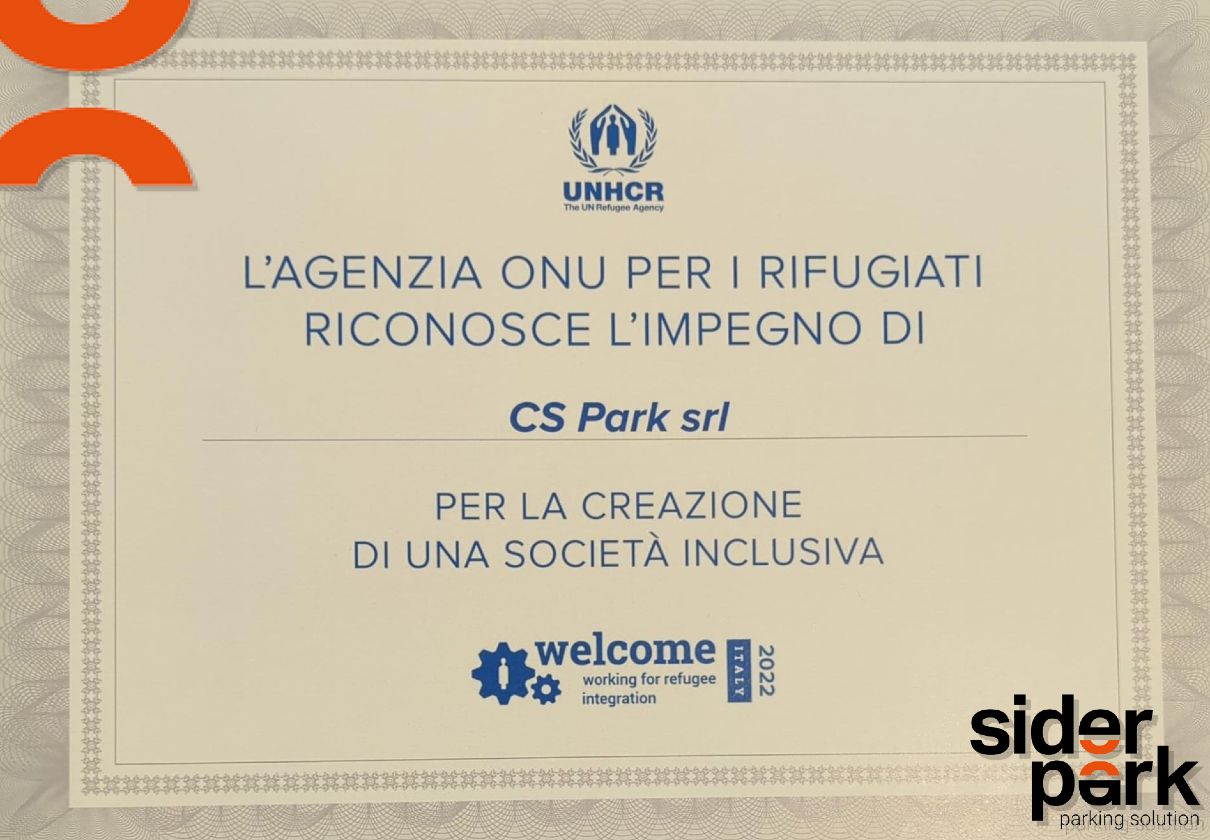In the heart of Pieve Emanuele, near Milan, a structure is being built that promises to become a fundamental pillar for the local community: the new multi-storey car park dedicated to the Humanitas University Hospital complex. This modern infrastructure not only offers a practical and versatile solution for the parking needs of patients, visitors and hospital staff, but it also represents a significant contribution to the city’s eco-sustainability.
With its two levels, ground floor and first floor, the car park offers a total of 633 parking spaces, enough to meet the growing demand for parking spaces close to the important hospital complex. On the ground floor there are 358 spaces, 15 of which are designated for disabled parking, ensuring accessibility and convenience for everyone. On the first floor there are 275 parking spaces.
An innovative aspect of the first floor is the presence of shelters equipped with photovoltaic panels, which not only provide protection for parked cars, but also generate approximately 432 kWp of power, contributing to the production of clean and sustainable energy for the community.
The Pieve Emanuele multi-storey car park project has been developed with great attention to harmonious integration into the urban context. The modern and functional architecture blends perfectly with its surroundings, creating a welcoming and safe space for users.
The new multi-storey car park in Pieve Emanuele is a virtuous example of how technological innovation can be combined with the practical and environmental needs of the community, offering an efficient and sustainable solution for the future.
Siderpark’s goal is always to improve the quality of life in the area, reducing traffic and pollution, and promoting the use of renewable energy.





